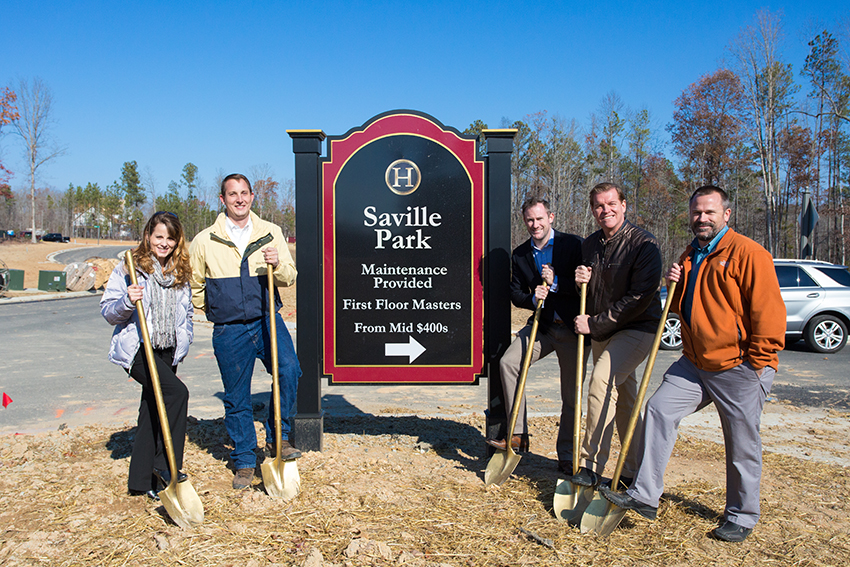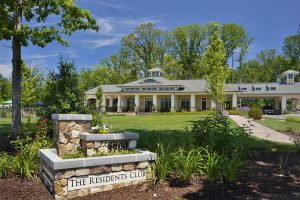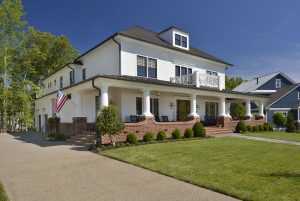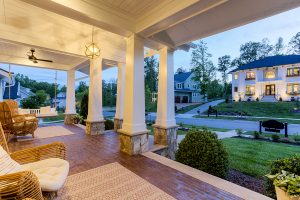Saville Park Breaks Ground
Construction has begun on Saville Park, Hallsley’s new maintenance-provided neighborhood on generous homesites. Featuring all first floor master suites, this neighborhood offers single family homes with garages – some of them even boast one-level living. Saville Park has a wide range of architectural diversity with homes that vary from 2,100 to 3,600 square feet allowing for 3 to 4 bedrooms, flex space, spacious kitchens, open floor plans, and more. Some of the homesites even offer a walk-out basement if desired.
Now underway is a neighborhood park that many of the homes will overlook. This central park feature is unique to this neighborhood and provides a gathering place for residents who live here. In addition, Saville Park residents enjoy all of the other amenities of Hallsley including a clubhouse with outdoor entertaining areas, a junior Olympic pool with lap lanes and an adult area, tennis, bocce ball, pickle ball, sand volleyball, a playhouse village, a treehouse playground, walking/biking trails, and year-round activities to bring it all to life.
Saville Park offers a mix of home styles with prices starting in the mid-$400,000s. These homes feature authentic American architecture that Hallsley has become known for and are being built by Bel Arbor Builders and Creative Home Concepts, both of which already build in other neighborhoods in Hallsley. Click here to preview home plans for Saville Park. Seven of the 23 available homes in Saville Park have already been sold. Furnished models will open this spring. For more information on Saville Park, contact us.





